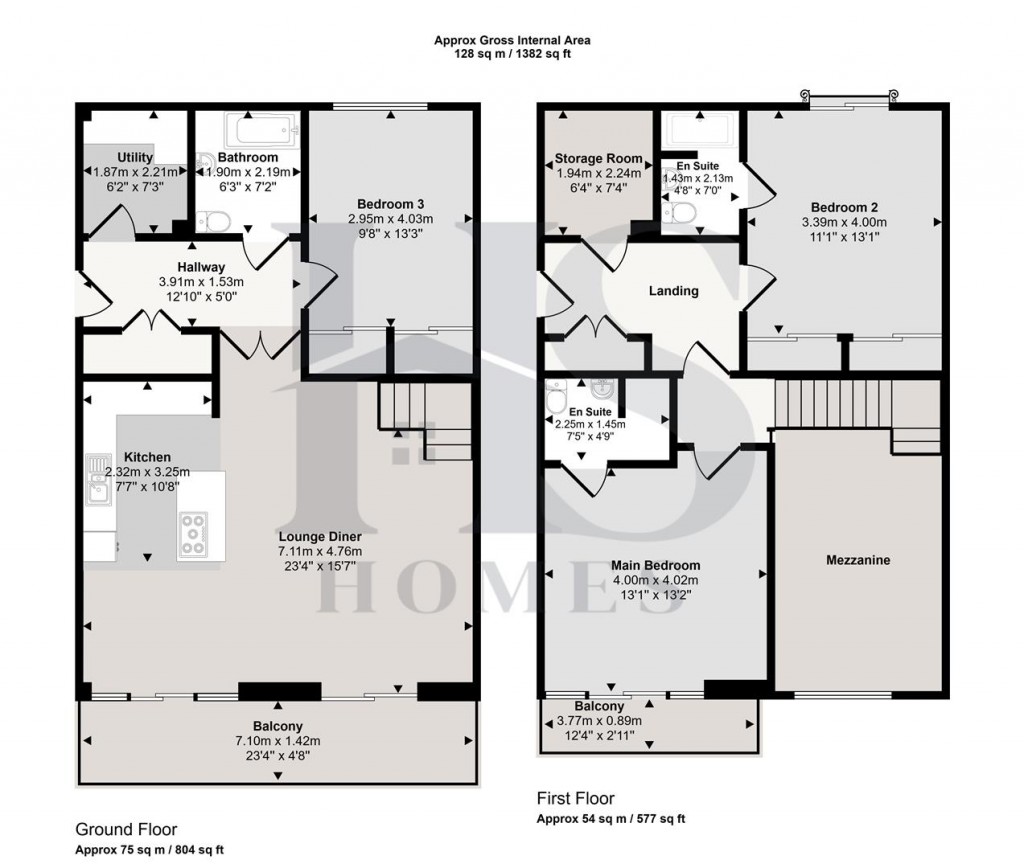HS Homes proudly presents this sought-after three-bedroom penthouse in the prestigious Edward Wharf complex, offering breathtaking city views and a luxurious, light-filled living space. Positioned on the fifth floor, this stunning residence boasts double-height ceilings, floor-to-ceiling windows, and spacious balconies, making it a truly exceptional home in the heart of Birmingham.
Upon arrival, residents benefit from secure underground parking, providing a private, gated parking space, as well as controlled access to the building for added security and exclusivity.
Stepping inside, you are welcomed by a long entrance hall, featuring two inset storage cupboards and a separate utility area with integrated appliances and fitted kitchen cupboards. The main bathroom is stylishly appointed with a bath, vanity sink unit, WC, large mirror, and wall-mounted radiator, offering both convenience and comfort. Also located on this level is Bedroom Three, a well-proportioned double room with floor-to-ceiling windows showcasing stunning Birmingham city views, as well as full-length sliding fitted wardrobes.
The heart of the home is the expansive, double-height main living area, a truly impressive open-plan space with large floor-to-ceiling windows, allowing an abundance of natural light to flood the room. This space is further enhanced by dual sets of double patio doors, leading onto a full-length balcony, perfect for enjoying the cityscape. The open-plan kitchen is beautifully designed with a modern island, sleek cabinetry, integrated appliances, and a dedicated dining area, all seamlessly connected to the spacious lounge.
Ascending to the upper level, you are greeted by a grand second entrance hall, complete with double inset cupboards and an additional large storage room. The main bedroom is a stunning retreat, boasting double doors that open onto a private balcony, offering unparalleled views of Birmingham city centre. This elegant suite is bathed in natural light and benefits from a modern en-suite bathroom, complete with a walk-in shower, vanity sink unit, WC, and wall radiator.
The second bedroom is equally impressive, featuring full-length sliding fitted wardrobes and its own private en-suite, mirroring the main suite with a walk-in shower, vanity sink unit, WC, and wall radiator.
This exceptional penthouse offers huge potential, whether as a stylish ready-to-move-in home or as an opportunity for modernisation and renovation, allowing new owners to personalise and enhance this already remarkable space.
There is 1 allocated parking space for the property. This is situated in a secure underground car park with remote controlled electronic gates and security card access to the building.

For further details on this property please call us on:
0121 430 4448