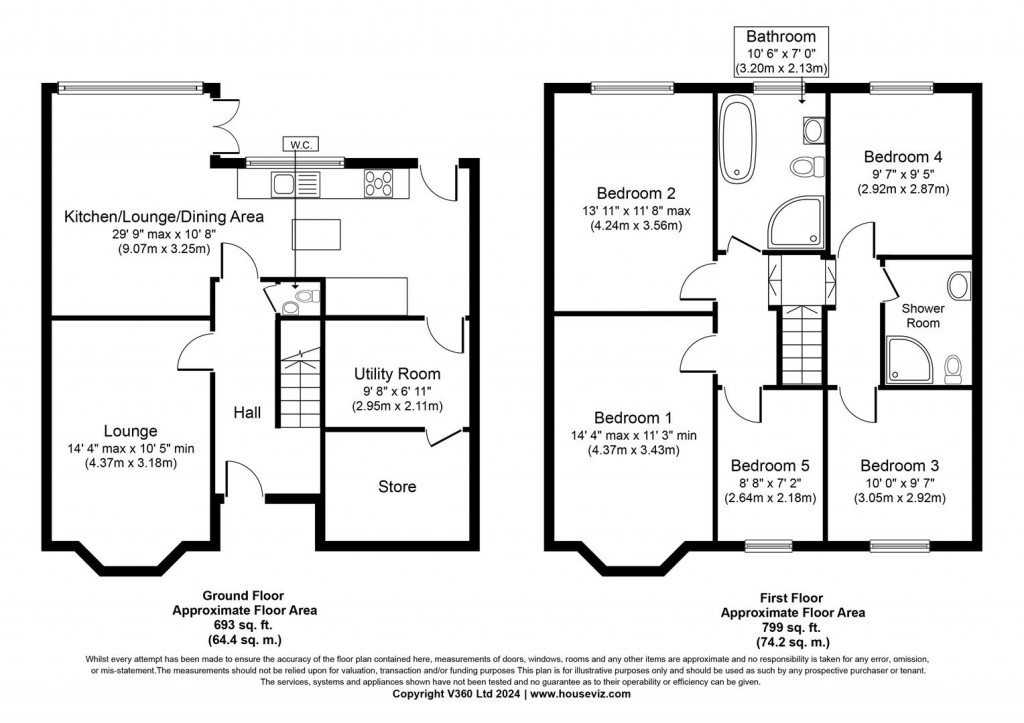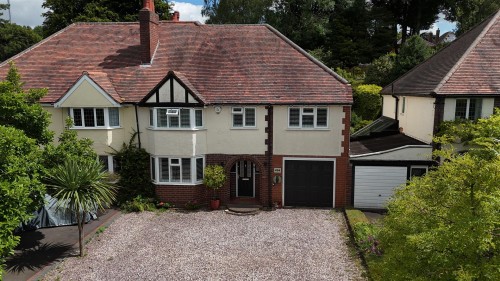HS Homes are proud to present this immaculate and well-presented 5 bed semi-detached family home situated in a highly sought after location and ideally placed in catchment area for a variety of good and outstanding primary and secondary schools. Lichfield Road, in Four Oaks, offers excellent road and rail links as well as the superb shopping and leisure facilities at Mere Green. This modern and stylish family home comprises of 5 bedrooms, 2 bathrooms, open plan kitchen diner, sitting room, downstairs toilet, large driveway and beautifully landscaped rear garden.
Tucked away at the end of a large gravel driveway, with parking for up to 7 cars, and an EV charging point for electric cars. The property is surrounded by mature trees for full privacy and is well lit, with up down lights to the front and a lantern light above the front door.
Through the open porch and into the entrance hallway, which leads on to the sitting room, open plan kitchen diner, downstairs toilet and stairs to the first floor. The entrance hallway has built in storage under the stairs, a radiator, LED downlights and original oak strip flooring throughout.
The cosy and stylish lounge has a large, double-glazed bay window, with shutter blinds, to the front and a log burner situated to the side. There is a radiator, ceiling light and original oak strip flooring throughout.
The downstairs toilet comprises of a toilet and sink with mixer tap. There are LED downlights and cream wall and floor tiles throughout.
This spacious L-shaped living and dining area is perfect for dinner parties and entertaining guests. The conservatory has recently been renovated with a new tiled roof, skylight, and glass gable window which allows an abundance of natural light to flow through this room whilst looking out over the colourful and landscaped rear garden. and allow. There is a log burner to the side, LED down lights, a radiator and original oak strip flooring throughout.
The kitchen area has a large, double-glazed window to the rear, with open views of the garden. The kitchen comprises of Rangmaster dual oven with 5 ring gas hob, ceramic undermount double sink with pre-rinse hand spray mixer, integrated dishwasher and freestanding American style fridge freezer. With a combination of floor and wall mounted cabinets, LED downlights, grey wall tiles and original oak strip flooring throughout.
Through the French doors in the newly renovated conservatory, and into this sizable and well-maintained rear garden, all enclosed with wooden fence panels and mature trees for optimum privacy. With various paved seating areas and laid lawn which stretches to the back, this is the perfect location for summer BBQ’s and hosting garden parties. The garden also benefits from mature & established plants, bushes and trees that offer a colourful array of flowers and home to a variety of birds.
Through the kitchen and to the utility, which has a sink with mixer tap, and plumbing for your both a washing machine and tumble dryer. There are LED downlights and ceramic floor tiles throughout. From here is a door into the back of the store.
The store is a converted garage which is used for additional sotrage. It has fully fitted electrics, a ceiling light and the garage door which takes you to the front of the house.
Taking the stairs to the first floor, which splits off at the top. To the left are bedrooms 1, 2, 5, and the family bathroom. To the right are bedrooms 3, 4, and the shower room. There is a loft access point from the landing, which is boarded, and has pull down ladders for easy access. There is a ceiling light and carpet throughout
The main bedroom has a large, double-glazed bay window, with shutter blinds, to the front. There is a radiator, ceiling light and carpet throughout.
The second bedroom has a large, double-glazed window to the rear and has built-in wardrobes. There is a radiator, ceiling light and carpet throughout.
The fifth bedroom has a double-glazed window, with shutter blinds, to the front. There is a radiator, ceiling light and carpet throuhgout.
This generous sized bathroom has an obscured double-glazed window to the rear and a white suite which comprises of a slipper bath with chrome taps, walk in corner shower, toilet and wash hand basin set within a vanity unit with granite top. There are LED downlights, a traditional style radiator with heated towel rail, ceramic wall tiles and floor tiles throughout.
The third bedroom has a double-glazed window, with shutter blinds, to the front, and has built in wardrobes. There is a radiator, ceiling light and carpet throughout.
The fourth bedroom has a double-glazed window to the rear and built in wardrobes. There is a radiator, ceiling light and carpet throughout.
The shower room has a skylight window to the side and comprises of a walk-in corner shower, toilet and wash hand basin set within a vanity unit with granite top. There are LED downlights, heated towel rail, ceramic wall and floor tiles throughout.


For further details on this property please call us on:
0121 430 4448