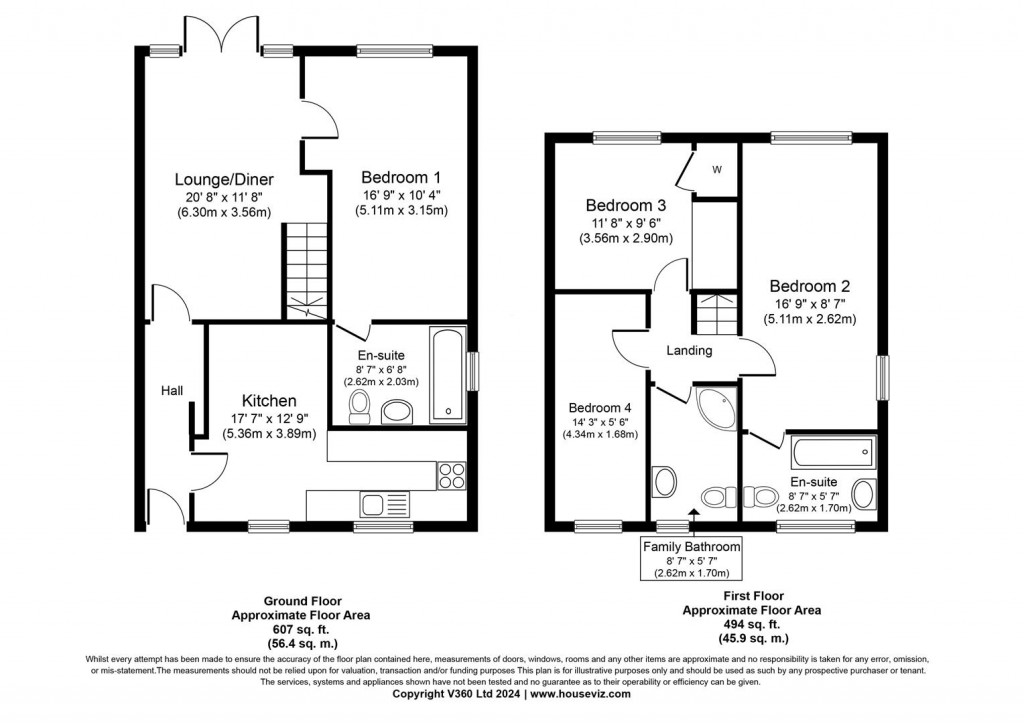HS Homes are pound to present this modernised, extended, and well-maintained family home situated on a quiet cul-de-sac on Sunbeam Way. The home comprises of 4 bedrooms, 3 bathrooms, open plan kitchen diner and a lounge. This family home has been extended significantly and has been finished to the highest specification.
Sunbeam Way is situated at the end of a small and private cul-de sac of only 3 houses. There is a paved driveway with parking for up to 4 cars and wooden fence panels enclosing the front garden from the main road.
The hallway leads on to the kitchen diner, lounge and dining area. There is an alcove which has been built in storage for your coat and shoes. There are 2 ceiling lights, a radiator and wooden flooring throughout.
This extended and modernised kitchen diners comprises of a large American sized fridge freezer with ice maker, integrated double oven, microwave, 5 ring gas hob, washer, separate tumble dryer and space for a dishwasher too. With a combination of wall and floor mounted cabinets and Quartz worktops throughout. There are 2 double-glazed windows to the front with a sink and mixer tap situated underneath. With a modern style vertical radiator, LED downlights and tile flooring throughout.
The lounge leads on to the stairs to the first floor and the downstairs bedroom with ensuite. There are large double glazed windows and French doors leading out to the rear garden, as well as a skylight window, allowing an abundance of natural light to fill this room. With a radiator, 2 ceiling lights and wooden flooring throughout.
This south facing and fully paved rear garden is easy to maintain and attracts full sun all day long. With a wooden shed situated at the back, gate to the side, and enclosed with wooden fence panels for full privacy.
The main bedroom is a generous sized room situated on the ground floor and has a separate dressing area along with an ensuite. There is a double- glazed window to the rear, radiator, ceiling light and wooden flooring throughout.
The ensuite has an obscured double-glazed window to the side and comprises of a shower over bath, toilet, and sink with under sink storage. There is a wall mounted LED mirror, radiator, LED downlights and tile flooring throughout.
Taking the stairs to the first floor which has a ceiling light and carpet throughout. The landing leads on to all 3 bedrooms and the family bathroom.
The second bedroom is another generous sized room which has 2 double-glazed windows to the side and rear. With a radiator, ceiling light and wooden flooring throughout. Leading on from bedroom two is an ensuite.
The ensuite has a double-glazed window to the front and comprises of a shower over bath, toilet and sink with under sink storage. There is a radiator, LED downlights and tile flooring throughout.
There is also a loft room which is accessible from the second bedroom. The loft room has been fully boarded and plastered, has fully fitted electrics and lights along with a skylight window.
The third bedroom has a built-in cupboard and shelving units which have been designed to maximise the storage space in this room. There is a double-glazed window to the rear, ceiling light, radiator and wooden flooring throughout.
The fourth bedroom has a double-glazed window to the front, ceiling light, radiator and carpet throughout. The is another loft access point in this room which has pull down ladders leading to another partially boarded loft space for even more storage.
The family bathroom has an obscured double-glazed window to the front and comprises of a walk-in shower, toilet and sink with under sink storage. There is a heated towel rail, LED downlights and tile flooring throughout.

For further details on this property please call us on:
0121 430 4448